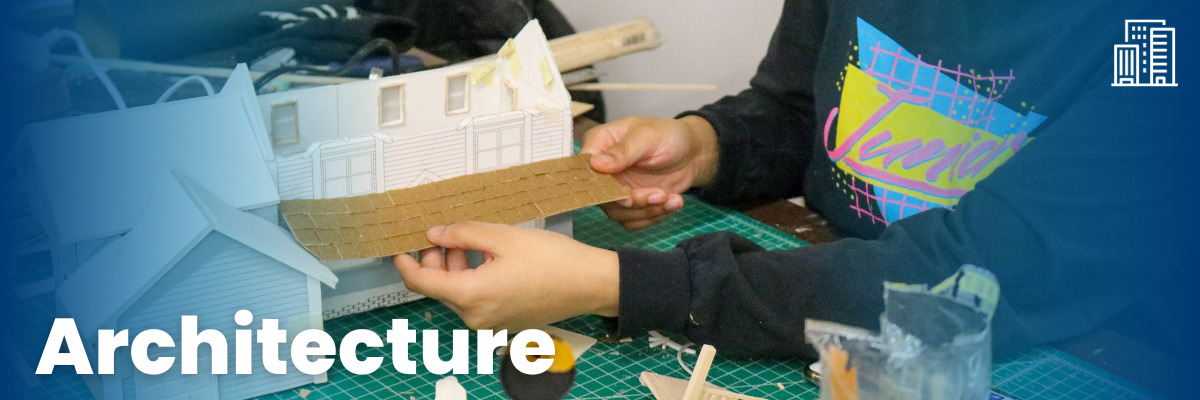
Program Description
Students enrolled in the CTECS Architecture program are given instruction in and demonstrate skills and knowledge for entry-level employment in the rapidly changing area of sustainable building technologies. Students will be instructed in program safety and the proper use and care of drafting tools and equipment. Students learn basic drafting skills, including standard drawing conventions and principles, which allows them to communicate graphically. They will understand how a residential building is constructed and become familiar with the various building materials that are used in its construction while making it energy efficient and having a low-impact on the environment. Students will learn the meaning of sustainable, why it is important in today’s building industry, and the various evaluation instruments that are used to create a sustainable building such as LEED, Green Globes, and Energy Star.
Students advance by learning basic design standards and building codes. These include various high performance building standards, site analysis, study of the various mechanical systems that are incorporated into a structure, and energy audits. Instruction also includes knowledge of engineered lumber, foundation types, site plans, roof designs, ceiling designs, section drawings, masonry, electrical fixtures, electrical loading and circuits, septic, well and city water, and electrical and plumbing codes.
Students can choose to further their education at numerous colleges and universities across the country in order to obtain a two-year or four-year degree in the areas of architectural, structural, or civil engineering. A five-year program within a school of architecture leads to licensure as an architect.
Students receive 540 hours of instruction in the career/technical program each year.
Students are eligible to participate in Work-Based Learning (WBL) in grades 11 & 12. This program allows companies to hire students during the school day to work in an office environment and in the field. Students will get credit for their work experience and it is an important pipeline for getting our students into industry.
For more information about our programs please view CTECS Program of Studies.
